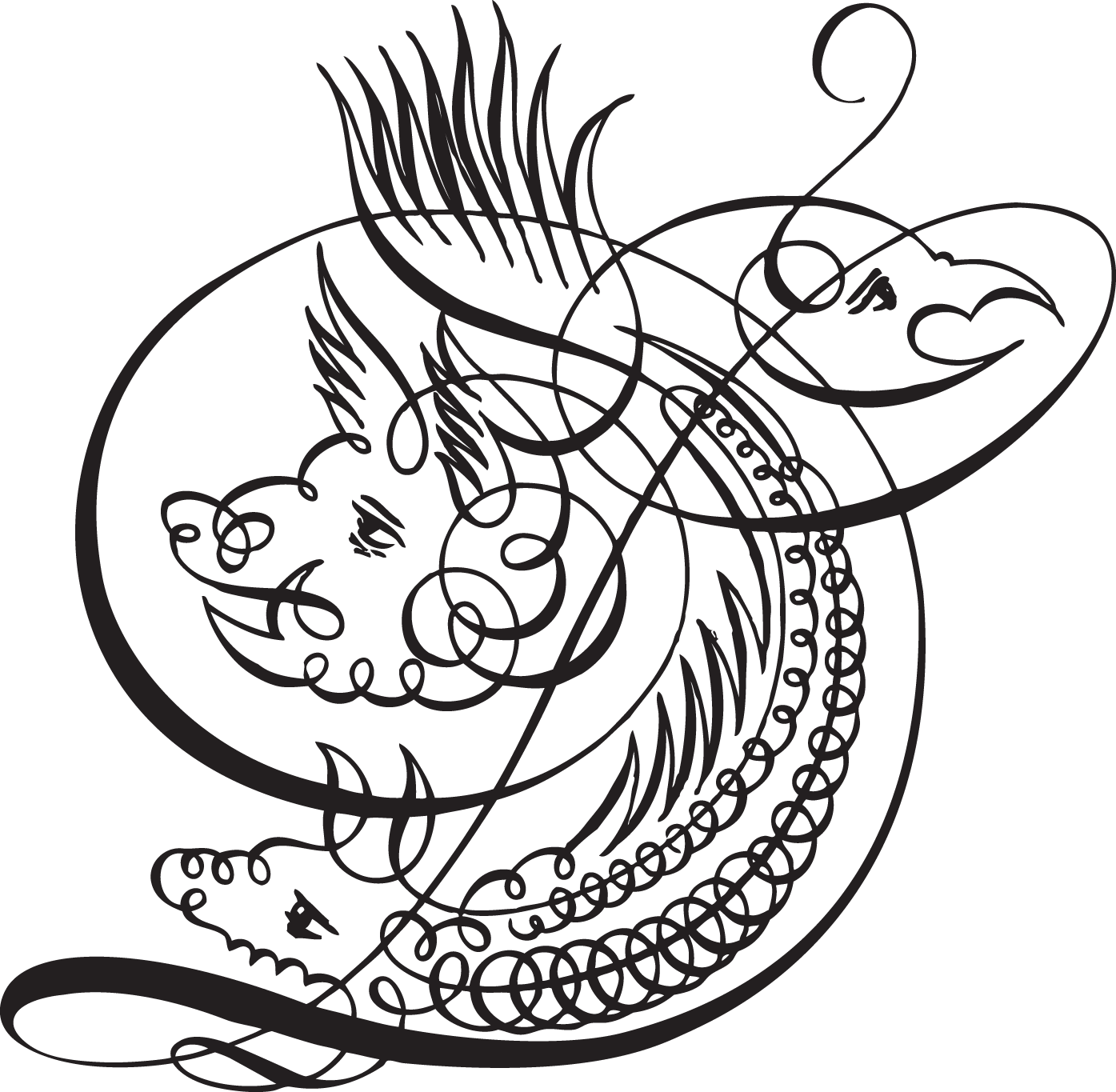Hutton Wilkinson * Tony Duquette Inc. is a full service interior design firm based in Beverly Hills with current projects in Los Angeles, New York, Palm Beach and Thailand with completed projects in Paris, Venice, Hawaii and Saudi Arabia.
Elsie de Wolfe Residence, ‘After All’
Beverly Hills
In 1941, Elsie de Wolfe (Lady Mendl) and her husband Sir Charles Mendl were forced to leave their house “The Villa Trianon” at Versailles when the Nazis occupied Paris. Wanting to be with the royalty of America, the movie stars, Elsie and Sir Charles purchased a home in Beverly Hills and named it “After All”. Shortly thereafter they met a young artist named Tony Duquette who Elsie and Sir Charles immediately took under their wing by introducing him and his work to their international circle of friends. Elsie who was in her late 80’s commissioned Tony Duquette to provide all of the interior decoration, to her specifications, for the house.
The card room which Tony and Elsie decorated with her signature high gloss magnolia leaf green walls and the specially printed fern chintz and leopard skins which were her trademark. Note the original Tony Duquette chandelier which he made for her using Venetian glass flowers.
Duquette created a tented tropical bar out of the formal dining room. Elsie de Wolfe felt that the dining room was the most useless room in the house, preferring to dine all over the house and in the garden. Here Duquette has electrified an 18th century Chinese birdcage as a chandelier and decorated the room with tropical bamboo furniture and leopard skin.
The drawing room with Tony Duquette’s famous secretary desk on the left, his painted window shades over the windows and his Neo-Baroque stands flanking the archway.
“After All” – the arch looking from the drawing room towards the tented bar.
The entrance hall which Tony Duquette decorated in black and white with a fantasy singer’s balcony hung with fishnet and seashells, and a mermaid. Note the original Tony Duquette lantern hanging form the ceiling.
For the drawing room, Elsie de Wolfe used sofas which she had previously designed for the house of the Duke and Duchess of Windsor in Paris. Note the Tony Duquette dipped plaster and driftwood candelabra and his painted wall pocket.






